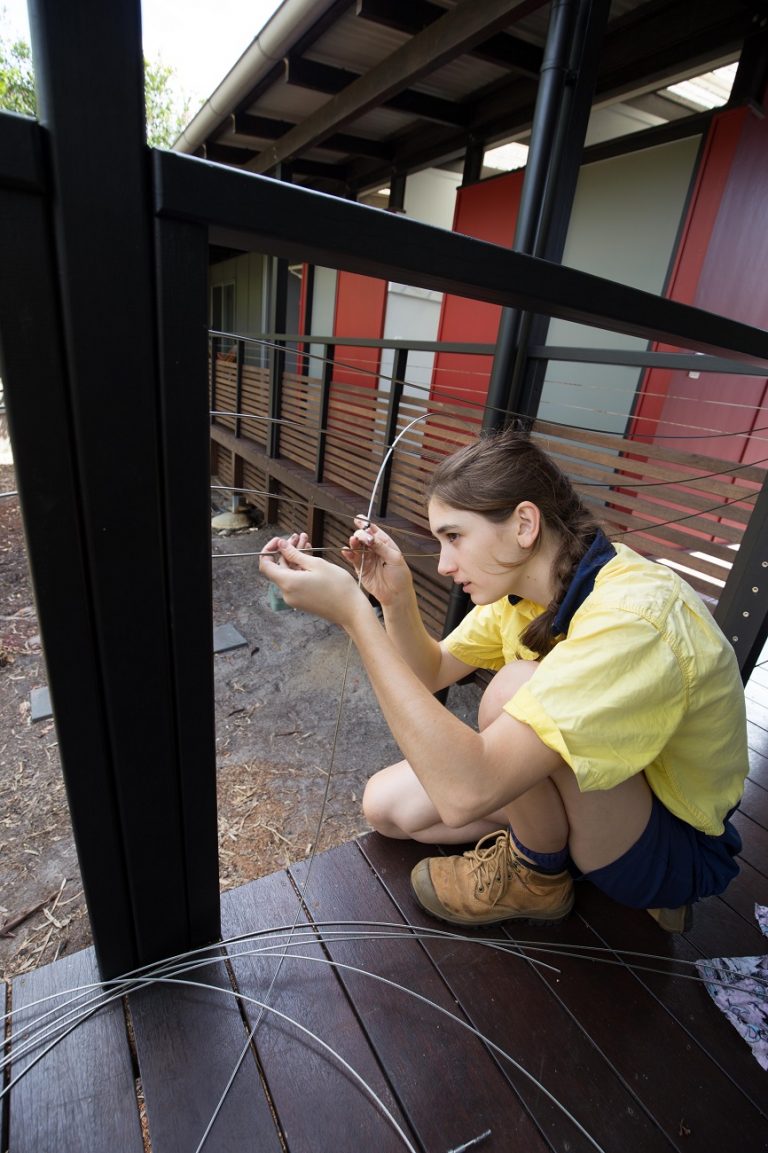An initial meeting is had either on-site, online, or at a convenient location to discuss the proposed project. The design requirements are discussed including the functionality desired, aesthetic preferences, and the estimated budget.
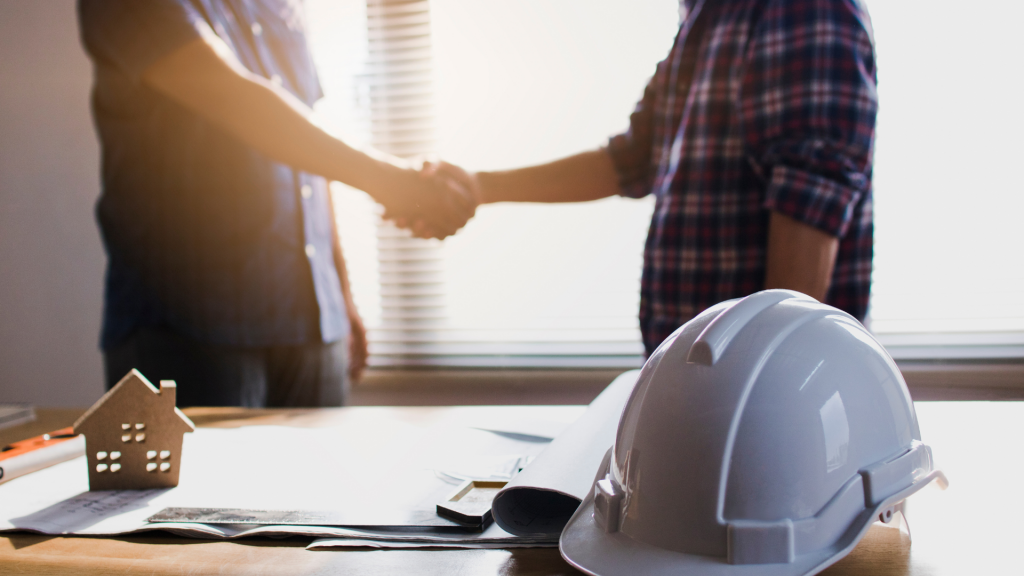
A 3D model is created of the existing site conditions to provide a base to design from. This may include laser scans, photogrammetry and manual measurements. Any existing in-ground services are also located as well as possible and included in the model.
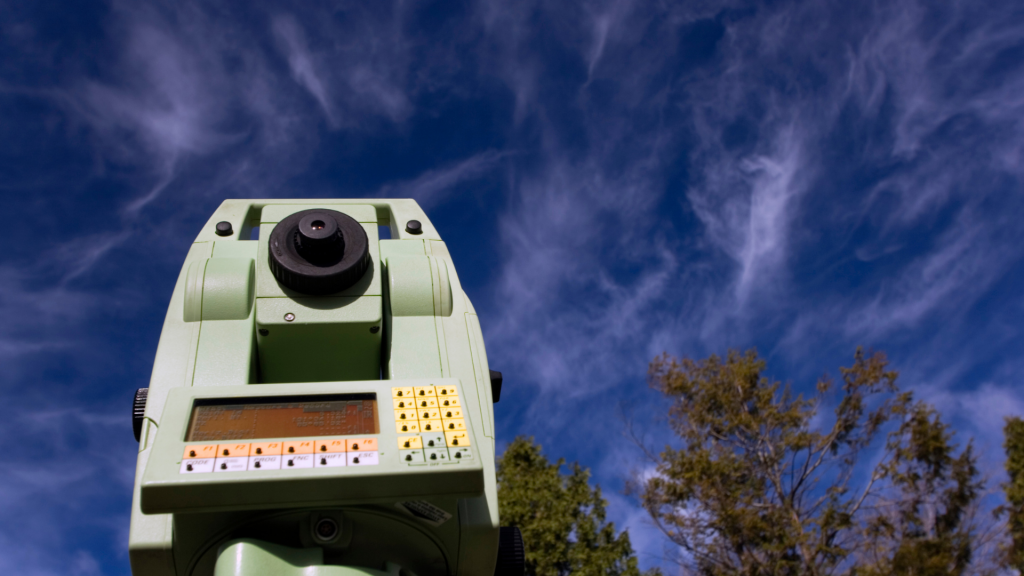
A 3D concept design is prepared taking into account the notes from the initial consultation. This design is presented to the client for review and feedback.
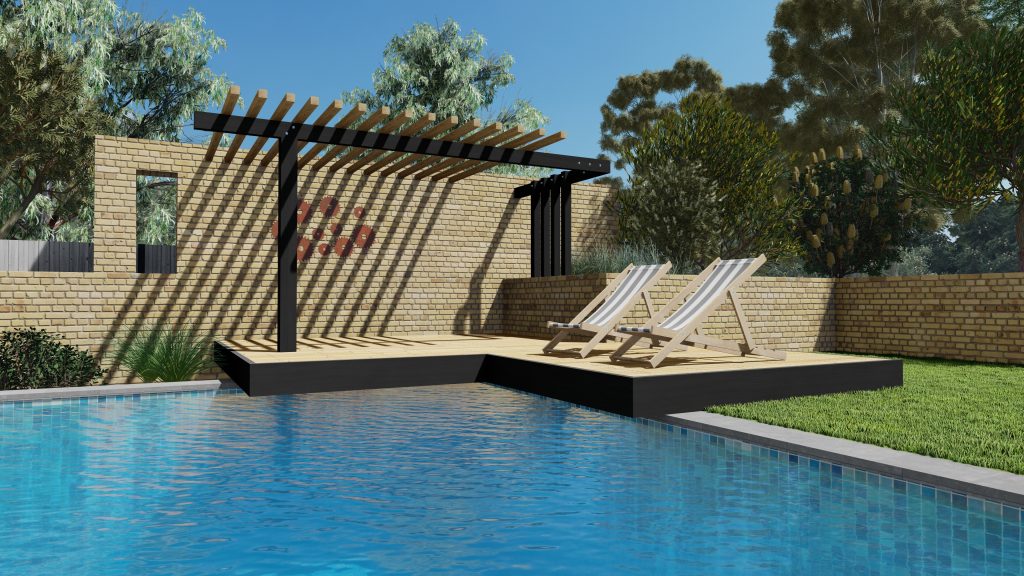
A 3D model is created of the existing site conditions to provide a base to design from. This may include laser scans, photogrammetry and manual measurements. Any existing in-ground services are also located as well as possible and included in the model.
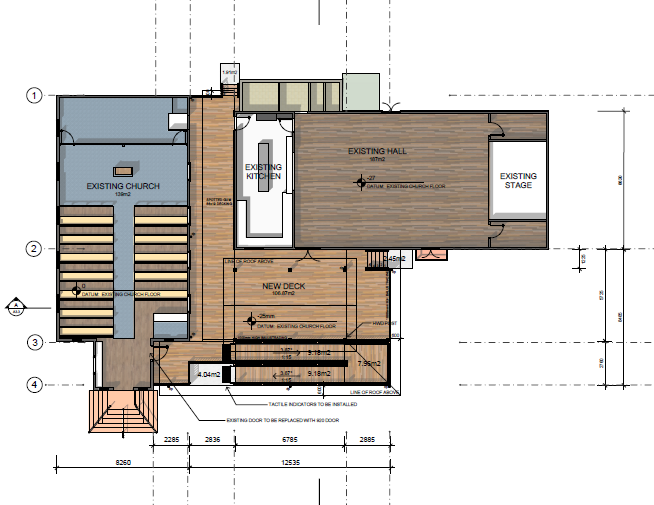
Now that the drawings are certified, the construction schedule is prepared and the construction methodology finalised. At this stage a construction quote is provided which describes in detail the services to be provide.
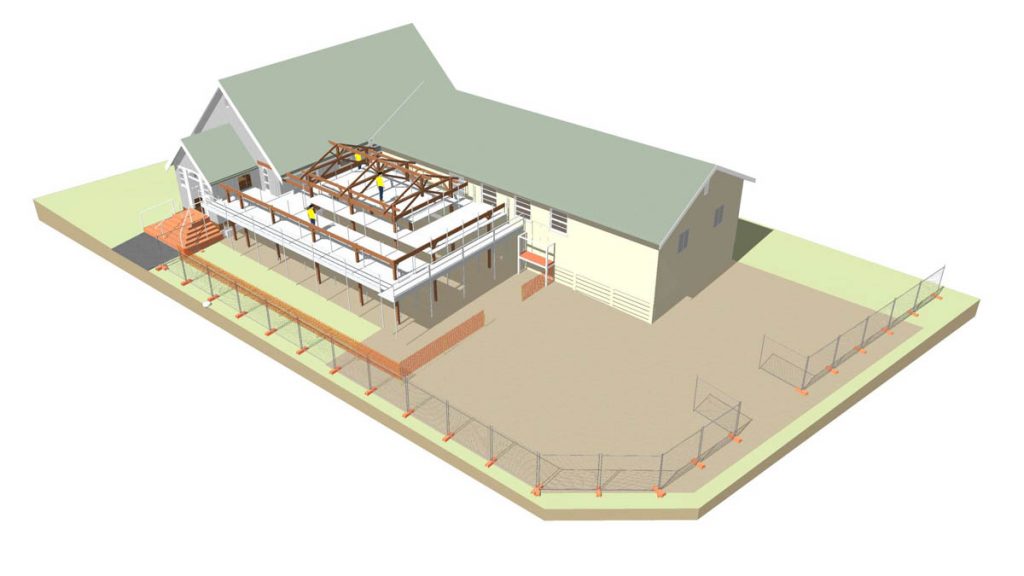
Construction commences with earthworks beginning on site and off site fabrication commencing in the workshop. Once the site is ready, the components are packed and moved the site for assembly. The structure is assembled and completed.
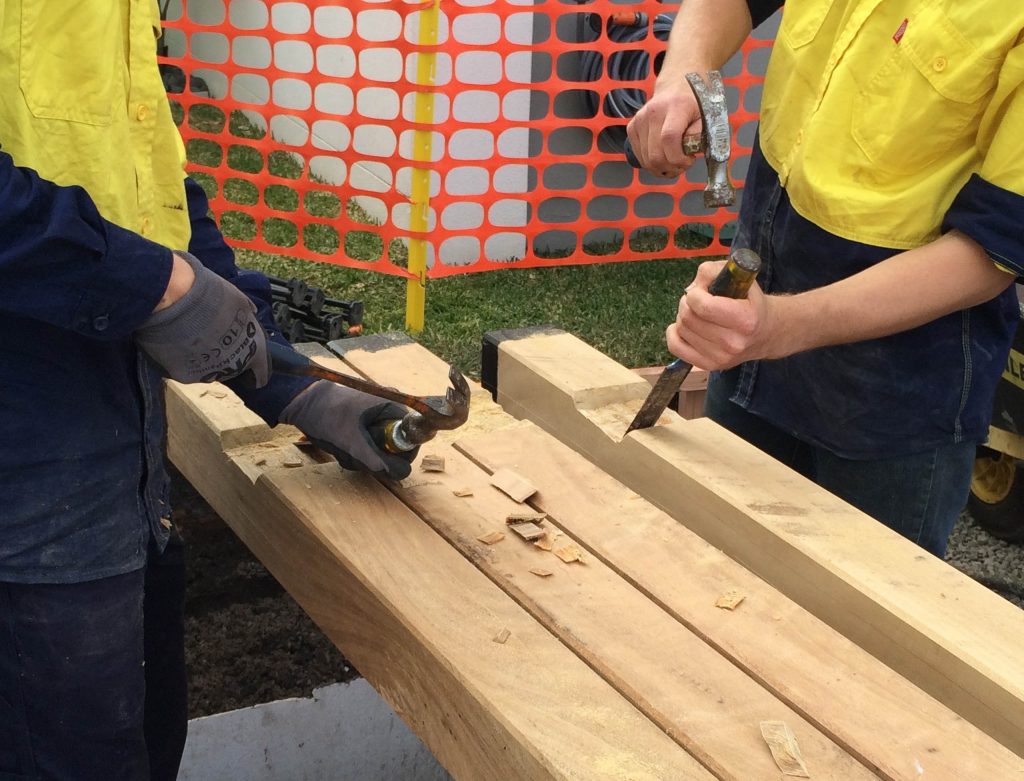
A maintenance schedule is provided which outlines how to keep the structure looking its best for many years to come.
